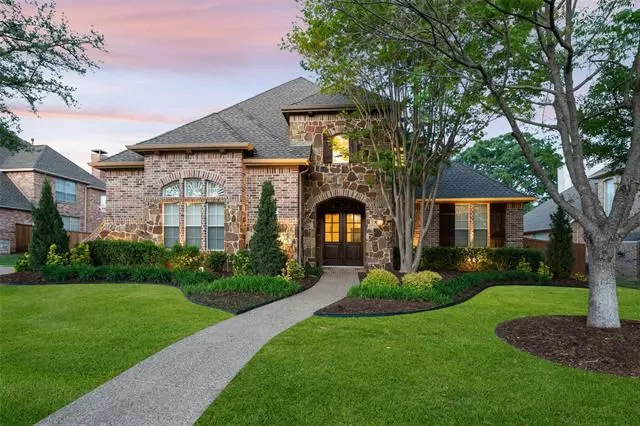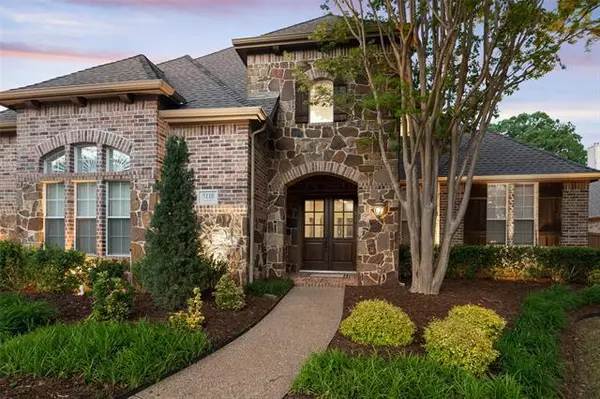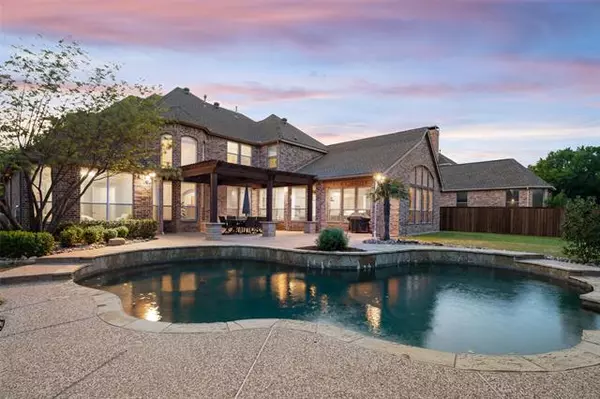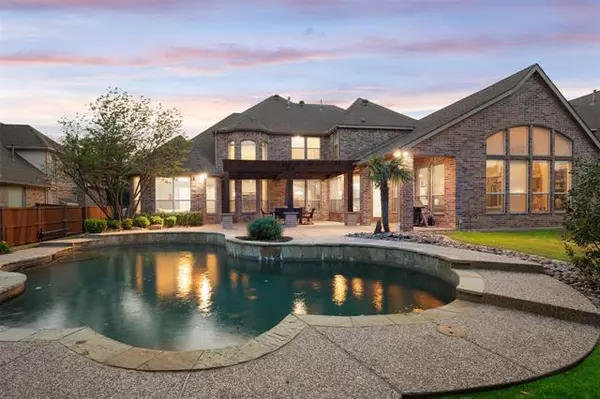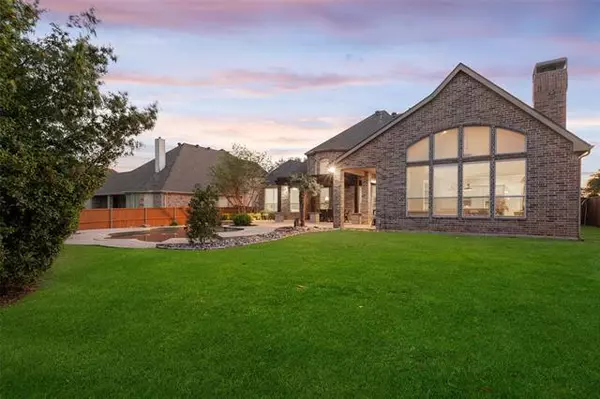For more information regarding the value of a property, please contact us for a free consultation.
5118 Balmoral Lane Flower Mound, TX 75028
4 Beds
4 Baths
3,942 SqFt
Key Details
Property Type Single Family Home
Sub Type Single Family Residence
Listing Status Sold
Purchase Type For Sale
Square Footage 3,942 sqft
Price per Sqft $235
Subdivision Balmoral At Bridlewood
MLS Listing ID 20041104
Sold Date 05/31/22
Style Traditional
Bedrooms 4
Full Baths 3
Half Baths 1
HOA Fees $79/ann
HOA Y/N Mandatory
Year Built 2000
Annual Tax Amount $11,437
Lot Size 0.313 Acres
Acres 0.313
Property Description
Executive Sanders luxury home gracefully nestled in the prestigious Balmoral addition of Bridlewood. Magnificent double doors lead you into this exceptionally designed dream home with sweeping staircase and expansive hand scraped hardwood floors. Spectacular fully equipped gourmet kitchen is a chefs delight with stunning granite countertops and expansive sight-lines to the light filled family room. Secluded primary retreat offers a breathtaking ensuite bath with marble and designer Spanish tiles, spacious walk-in shower and soaking tub. Upstairs youll finda wonderful living area to enjoy movies or games, 3 bedrooms and 2 splendid baths featuring quartz vanities and designer tile. Make your way to the outdoor paradise complete with sparkling salt water pool, over-sized pergola and large grassy area. **No Showings Until Friday, April 29th at 2:00**
Location
State TX
County Denton
Community Club House, Community Pool, Golf, Park, Pool, Tennis Court(S)
Direction From 121; Head northwest on I-35E N. Take exit 452 toward Main St. Turn left onto W Main St. Turn right onto Bridlewood Blvd. Turn right onto Country Club Dr. Turn left on Balmoral Place. Turn left onto Seville Ln. Seville Ln turns right and becomes Balmoral Ln. Home will be on the right.
Rooms
Dining Room 2
Interior
Interior Features Cable TV Available, Decorative Lighting, Granite Counters, High Speed Internet Available, Open Floorplan, Sound System Wiring, Walk-In Closet(s)
Heating Central, Natural Gas
Cooling Ceiling Fan(s), Central Air, Electric
Flooring Carpet, Ceramic Tile, Wood
Fireplaces Number 1
Fireplaces Type Family Room, Gas Logs, Gas Starter, Stone
Appliance Dishwasher, Disposal, Gas Cooktop, Microwave, Double Oven
Heat Source Central, Natural Gas
Laundry Electric Dryer Hookup, Utility Room, Full Size W/D Area, Washer Hookup
Exterior
Exterior Feature Covered Patio/Porch, Rain Gutters
Garage Spaces 3.0
Fence Wood
Pool Gunite, In Ground, Salt Water
Community Features Club House, Community Pool, Golf, Park, Pool, Tennis Court(s)
Utilities Available City Sewer, City Water
Roof Type Composition
Garage Yes
Private Pool 1
Building
Lot Description Interior Lot, Landscaped, Lrg. Backyard Grass, Sprinkler System
Story Two
Foundation Slab
Structure Type Brick,Rock/Stone
Schools
School District Lewisville Isd
Others
Ownership See Agent
Acceptable Financing Cash, Conventional, FHA, VA Loan
Listing Terms Cash, Conventional, FHA, VA Loan
Financing Conventional
Read Less
Want to know what your home might be worth? Contact us for a FREE valuation!

Our team is ready to help you sell your home for the highest possible price ASAP

©2024 North Texas Real Estate Information Systems.
Bought with Swati Shah • Keller Williams Frisco Stars


